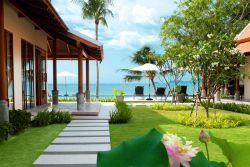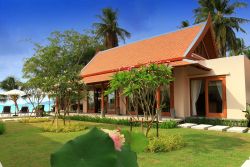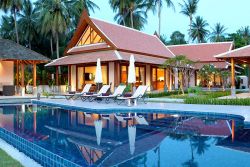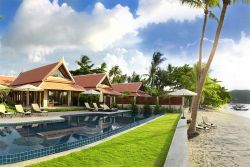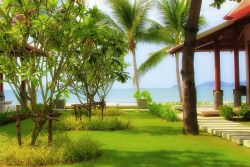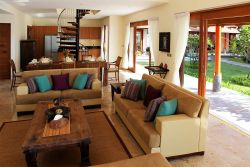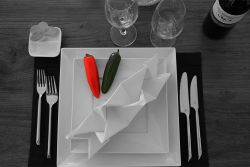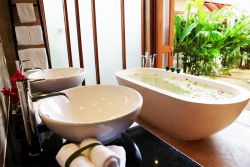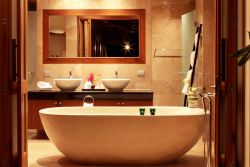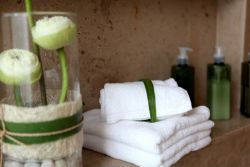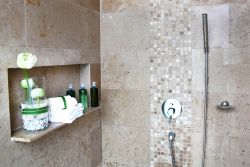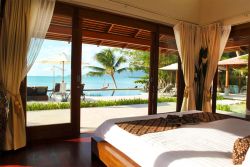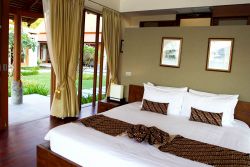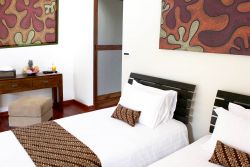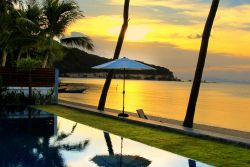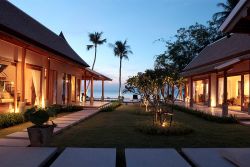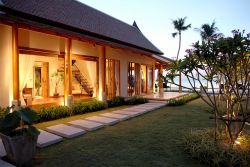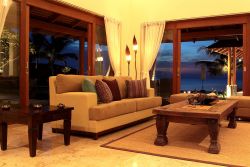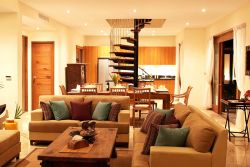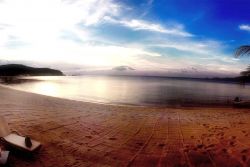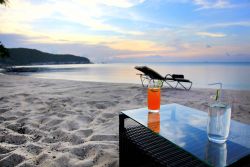Standing in the entrance way of Villa 2, you have a bedroom pavilion on either side, parallel to the sea in front; each containing two en-suite bedrooms. Straight on there’s an expertly maintained central garden, decorated with stunning Frangipani trees, which leads onto the pool terrace, the pool and then down onto the white-sandy beach.
On either side of the garden are two further pavilions. The one on the right houses the kitchen, dining, lounge and children’s room. In front of this is an exquisite outdoor sala with comfortable lounge furniture. The building on the left is taken up by a phenomenal master-suite.
The two-bedroom pavilions are identical in design layout. Each of these four bedrooms is tastefully dressed with a mixture of furniture, furnishings, ornaments and artworks which blend styles, eras and genres. For example there are heavy contemporary styled wooden beds with more traditional dressing tables and chairs. There are classic Japanese flower prints in some rooms while other walls are adorned with funky abstract pieces and colorful African paintings.
The bedrooms, three doubles and one single, all have high vaulted ceilings and modern tropical bathrooms, incorporating twin-sinks and indoor/outdoor shower areas. One thing that stands out is the quality of the material used. From the pelmets covering the wooden blinds, the patterned throws, cushion covers and bedding all the way through to the dark wooden floors and window frames and the tiles and fittings in the bathrooms. Each element of the room looks as though it’s been incredibly well made and selected to create just the right ambience for the space.
Across both of these pavilions is a covered terrace with all-weather seating providing an idyllic location to simply sit, relax and take it all in.
The master-suite is quite an extraordinary pavilion. Firstly you enter a stylish lounge area with access into the en-suite bathroom and the dressing area which leads to the poolside bedroom facing directly across the pool and to the beach. In the distance you can see the Ang Thong Marine Park and the mainland of Thailand.
From the lounge area there’s a floating wooden staircase with metal banister which leads to a practical office space. Also off the lounge you can enter the en-suite bathroom complete with a freestanding pedestal terrazzo bathtub with door that open to allow you to relax in the tub whilst enjoying the view out to the ocean.
The bedroom itself is a peaceful haven with the use of muted natural tones and a mixture of textured surfaces providing a calming ambience. The room has also been carefully accessorized with delicate oriental prints on the walls contrasting with the oversized mosaic vase.
The bedroom opens out onto a very large pool terrace and to the blue-tiled infinity edged swimming pool. From the sala at the end of the pool you can walk past the outdoor shower and directly onto the beach.
A small garden area separates the living pavilion from the sala and a walkway leads around the side of the pavilion to a bathroom which can practically be accessed from inside or outside the building; preventing the need to traipse through the lounge from the pool leaving puddles along the way.
At the pool end of the pavilion there’s a comfortable lounge area with large flat-screen TV and a mixture of relaxing chairs and heavy wooden furniture. Beyond is an antique looking wooden dining table which sits facing a window behind whish is an astonishing wall-mounted intricate stone carving depicting a mythological scene.
At the opposite end is functional modern fitted kitchen with wooden units and black polished surfaces, there’s also a separate staff kitchen leading off from this. Between the kitchen and the dining spaces there’s a large carved cabinet and also the room’s most eye-catching feature, a spiral staircase which leads up to a loft space currently used as an exciting kid’s room.
Standing in the entrance way of Villa 2, you have a bedroom pavilion on either side, parallel to the sea in front; each containing two en-suite bedrooms. Straight on there’s an expertly maintained central garden, decorated with stunning Frangipani trees, which leads onto the pool terrace, the pool and then down onto the white-sandy beach.
On either side of the garden are two further pavilions. The one on the right houses the kitchen, dining, lounge and children’s room. In front of this is an exquisite outdoor sala with comfortable lounge furniture. The building on the left is taken up by a phenomenal master-suite.
The two-bedroom pavilions are identical in design layout. Each of these four bedrooms is tastefully dressed with a mixture of furniture, furnishings, ornaments and artworks which blend styles, eras and genres. For example there are heavy contemporary styled wooden beds with more traditional dressing tables and chairs. There are classic Japanese flower prints in some rooms while other walls are adorned with funky abstract pieces and colorful African paintings.
The bedrooms, three doubles and one single, all have high vaulted ceilings and modern tropical bathrooms, incorporating twin-sinks and indoor/outdoor shower areas. One thing that stands out is the quality of the material used. From the pelmets covering the wooden blinds, the patterned throws, cushion covers and bedding all the way through to the dark wooden floors and window frames and the tiles and fittings in the bathrooms. Each element of the room looks as though it’s been incredibly well made and selected to create just the right ambience for the space.
Across both of these pavilions is a covered terrace with all-weather seating providing an idyllic location to simply sit, relax and take it all in.
The master-suite is quite an extraordinary pavilion. Firstly you enter a stylish lounge area with access into the en-suite bathroom and the dressing area which leads to the poolside bedroom facing directly across the pool and to the beach. In the distance you can see the Ang Thong Marine Park and the mainland of Thailand.
From the lounge area there’s a floating wooden staircase with metal banister which leads to a practical office space. Also off the lounge you can enter the en-suite bathroom complete with a freestanding pedestal terrazzo bathtub with door that open to allow you to relax in the tub whilst enjoying the view out to the ocean.
The bedroom itself is a peaceful haven with the use of muted natural tones and a mixture of textured surfaces providing a calming ambience. The room has also been carefully accessorized with delicate oriental prints on the walls contrasting with the oversized mosaic vase.
The bedroom opens out onto a very large pool terrace and to the blue-tiled infinity edged swimming pool. From the sala at the end of the pool you can walk past the outdoor shower and directly onto the beach.
A small garden area separates the living pavilion from the sala and a walkway leads around the side of the pavilion to a bathroom which can practically be accessed from inside or outside the building; preventing the need to traipse through the lounge from the pool leaving puddles along the way.
At the pool end of the pavilion there’s a comfortable lounge area with large flat-screen TV and a mixture of relaxing chairs and heavy wooden furniture. Beyond is an antique looking wooden dining table which sits facing a window behind whish is an astonishing wall-mounted intricate stone carving depicting a mythological scene.
At the opposite end is functional modern fitted kitchen with wooden units and black polished surfaces, there’s also a separate staff kitchen leading off from this. Between the kitchen and the dining spaces there’s a large carved cabinet and also the room’s most eye-catching feature, a spiral staircase which leads up to a loft space currently used as an exciting kid’s room.




